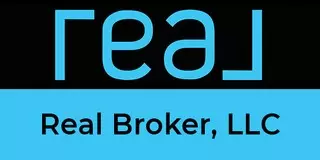UPDATED:
Key Details
Property Type Single Family Home
Sub Type Detached
Listing Status Active
Purchase Type For Sale
Square Footage 1,489 sqft
Price per Sqft $298
Subdivision Countryside North
MLS® Listing ID A2212863
Style 2 Storey
Bedrooms 4
Full Baths 3
Half Baths 1
Year Built 2008
Lot Size 4,613 Sqft
Acres 0.11
Property Sub-Type Detached
Property Description
A Full-size bathroom and two great-sized bedrooms offer flexibility for kids, guests, hobbies, or office space. The spacious primary suite is a true retreat, featuring a walk-in closet, abundant natural light and a private ensuite bathroom. The fully developed basement expands your living space with a large, inviting family room featuring plush carpet and thoughtful built-in shelving – perfect for movie nights! A sleek 3-piece bathroom adds functionality and clever under-stair storage helps keep things tidy. With its updated trendy lighting, modern colour palette, and the evident care it has received, this home offers a move-in-ready experience with a stylish touch. Whether you're a young couple envisioning your future, a growing family seeking space and convenience, or anyone who appreciates a well-maintained home in a fantastic location, this property offers a wonderful opportunity to create lasting memories and build your ideal lifestyle. Come and experience the welcoming atmosphere and imagine the possibilities!
Location
Province AB
County Grande Prairie
Zoning RS
Direction N
Rooms
Basement Finished, Full
Interior
Interior Features Bookcases, Breakfast Bar, Closet Organizers, No Smoking Home, Open Floorplan, Walk-In Closet(s)
Heating Forced Air
Cooling None
Flooring Carpet, Laminate, Tile
Fireplaces Number 1
Fireplaces Type Gas
Inclusions Patio umbrella, interior hanging shelves in kitchen and living room
Appliance Dishwasher, Electric Stove, Microwave Hood Fan, Refrigerator, Washer/Dryer
Laundry Main Level
Exterior
Exterior Feature Playground
Parking Features Double Garage Attached
Garage Spaces 2.0
Fence Fenced
Community Features Park, Playground, Schools Nearby, Shopping Nearby, Sidewalks, Walking/Bike Paths
Roof Type Asphalt Shingle
Porch Deck
Lot Frontage 44.29
Total Parking Spaces 4
Building
Lot Description Backs on to Park/Green Space, Landscaped, No Neighbours Behind
Dwelling Type House
Foundation Poured Concrete
Architectural Style 2 Storey
Level or Stories Two
Structure Type Mixed
Others
Restrictions None Known
Tax ID 91952082
Virtual Tour https://unbranded.youriguide.com/8805_70_ave_grande_prairie_ab/



